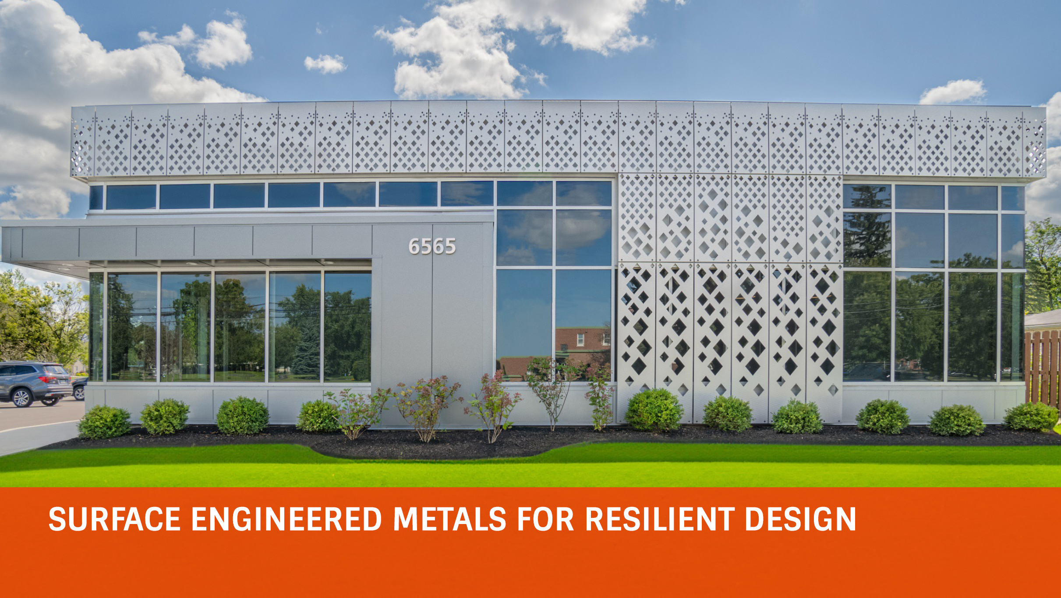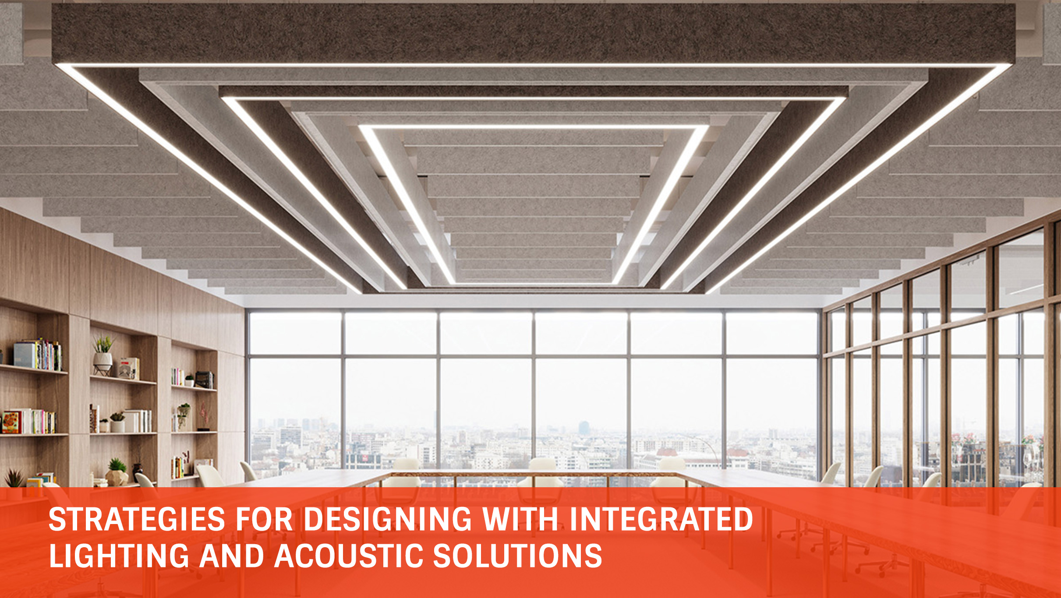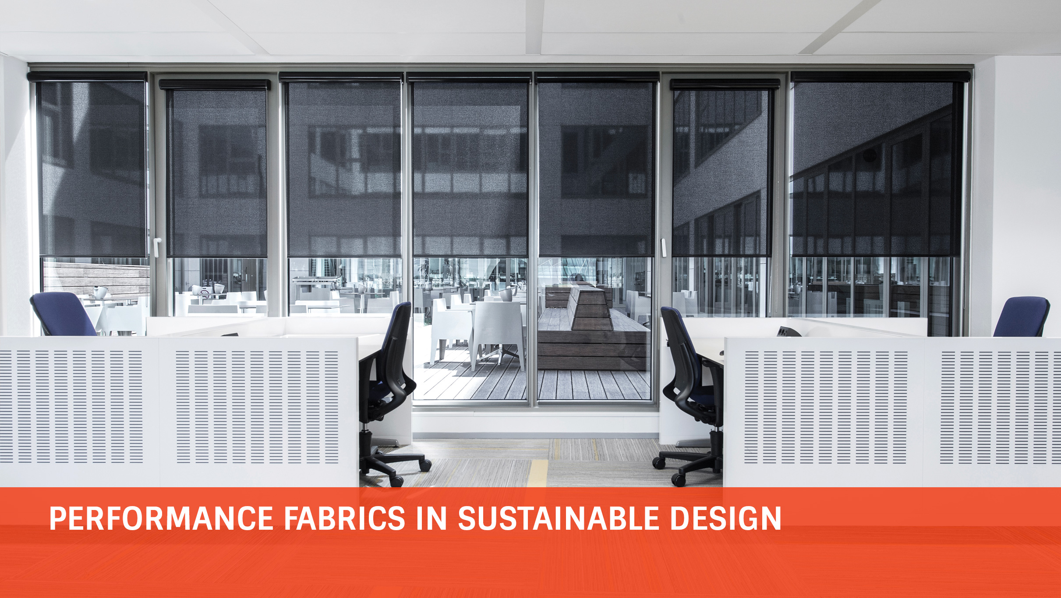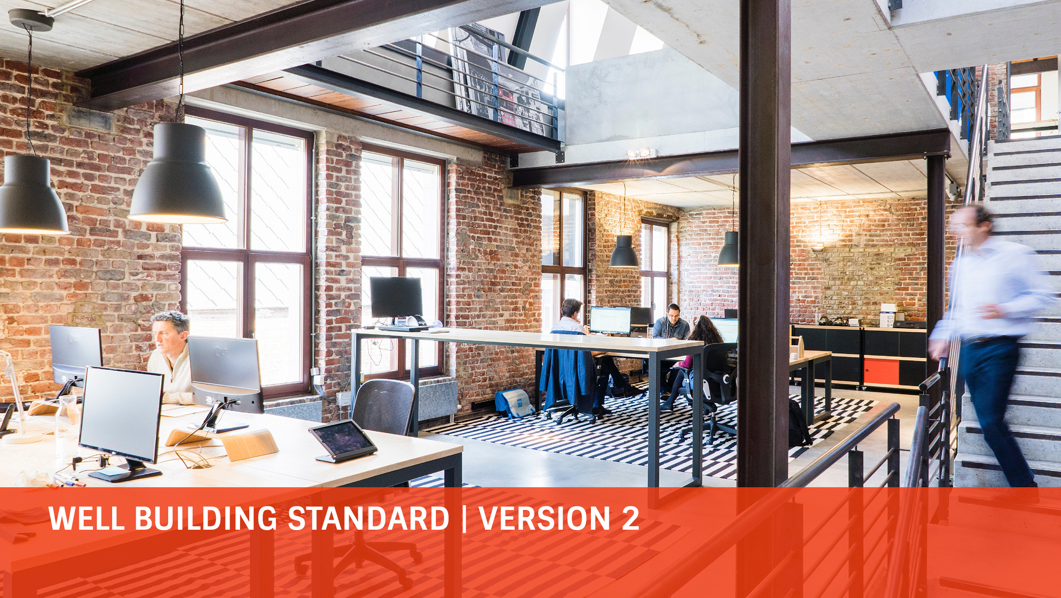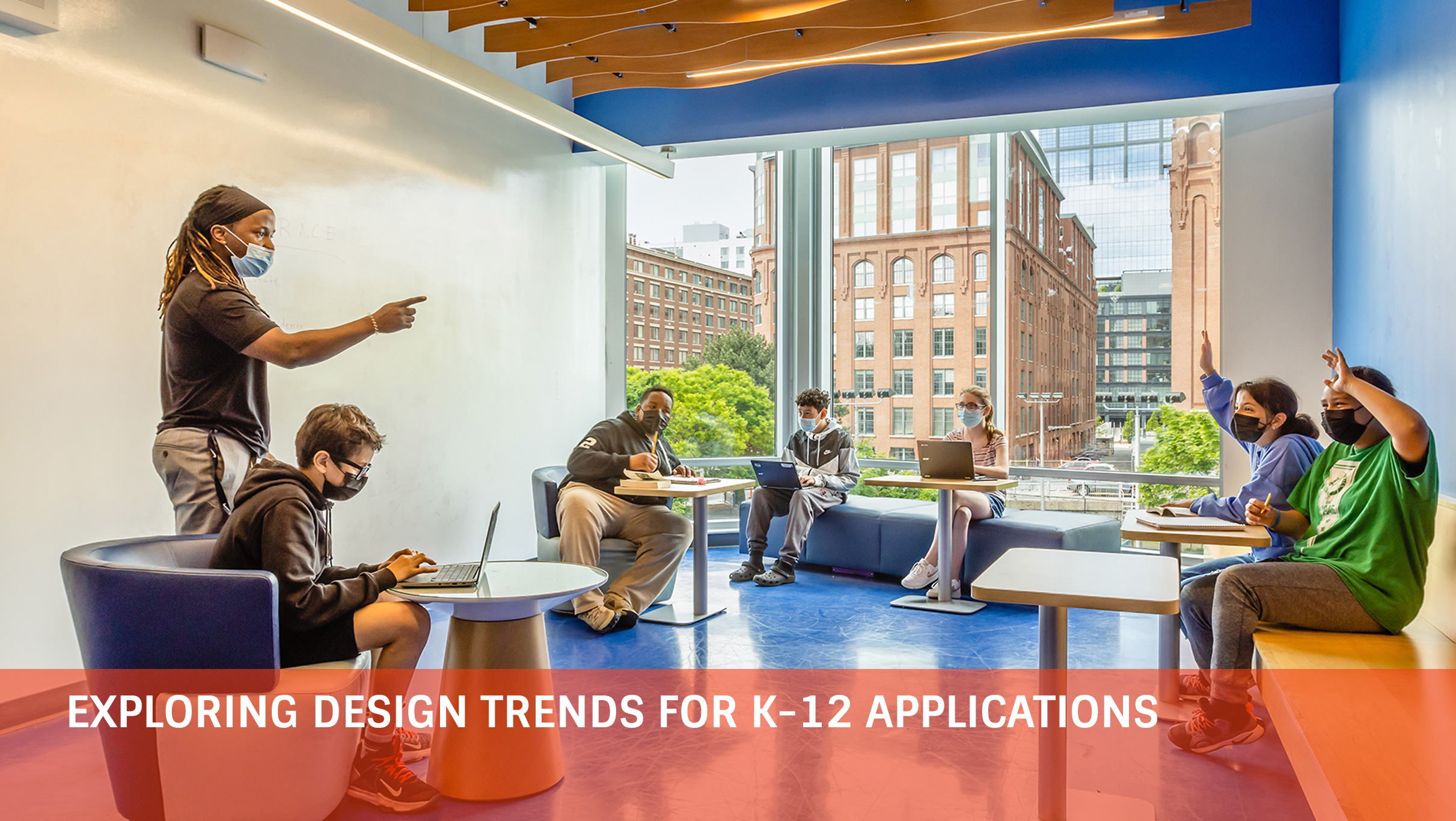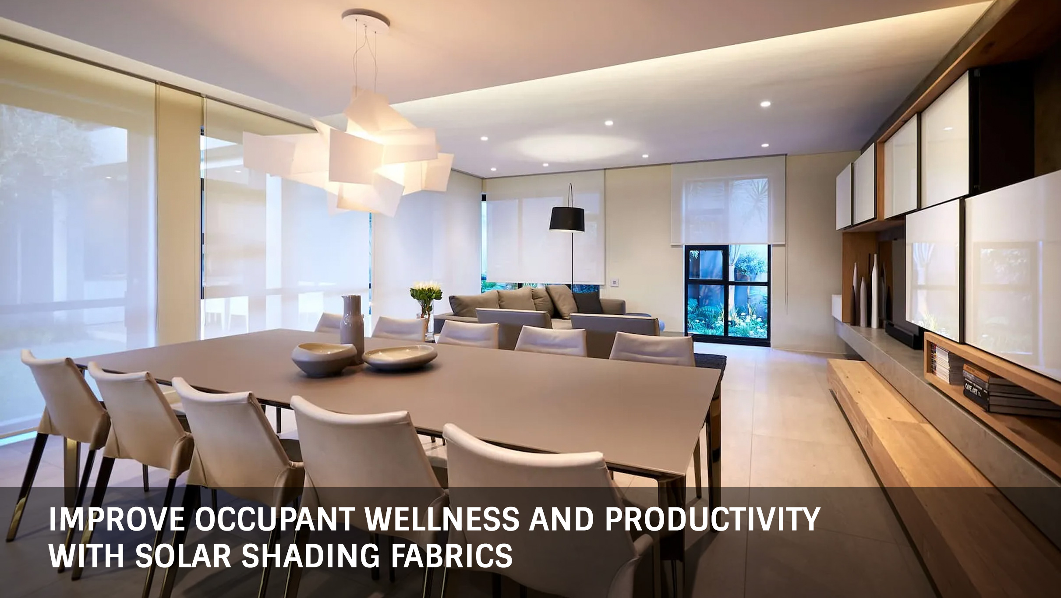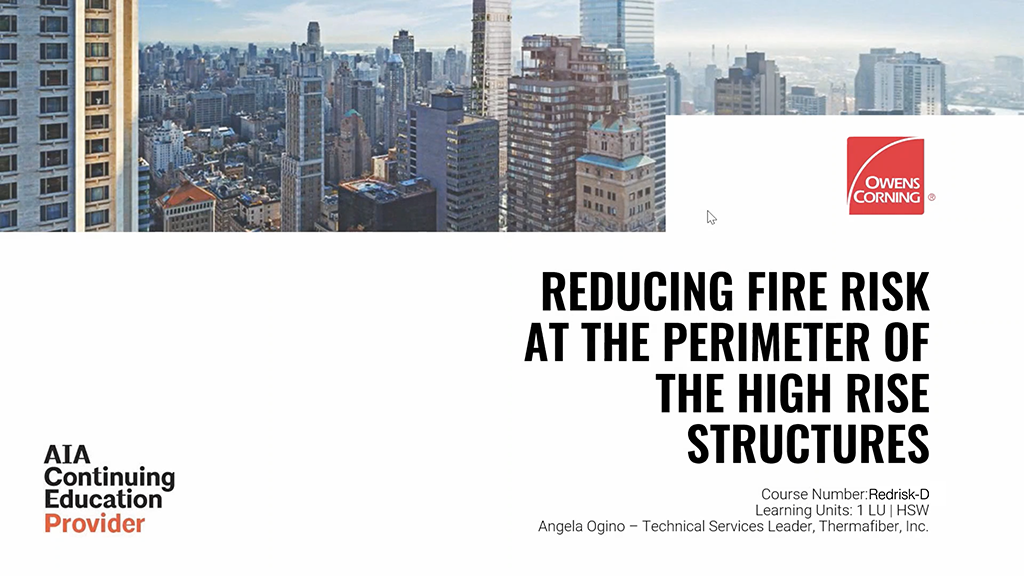The 60-Minute MBA for Design Professionals
In this session, we will learn the fundamentals of all successful AE firms and provide the basis for making well-grounded business decisions. We will learn how firms can transition from being professionals providing services, to highly tuned businesses that can identify the needs of the marketplace and create services and products that are appropriately priced and yield consistent and greater profits.
Rather than seeking out new projects that merely build upon your current skills, you will start from a business-thinking mindset, where processes that are critical to building a thriving firm are examined and constituted in your firm. We will explore the importance of data within an architect firm and demonstrate how careful collection and interpretation can lead your firm into more exciting and profitable territory.
Following are the course's Learning Objectives:
- Identify why a “business-thinking” mindset is of utmost importance for service professionals
- Explain best practices for implementing a metrics-oriented leadership system
- Summarize how data-based performance management drives smarter business decisions
- Analyze how profitability drives growth rather than being merely a result
- Reframe your firm as a platform that enables you to achieve your business and personal goals

